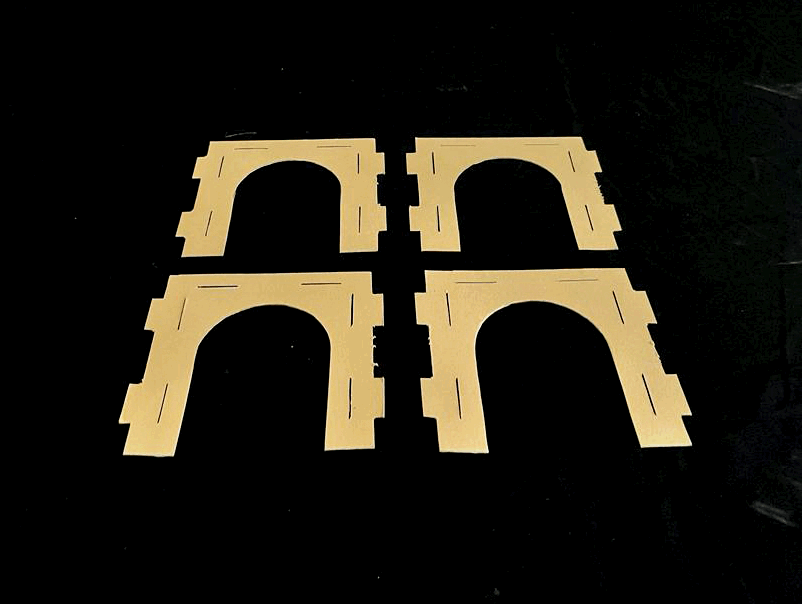Specialization
ARCH, VAULT & DOME
The aim of this course was to produce a finished product based on the concept of interlocking and creating a sense of space with the help of arches, vaults and domes.
PROCESS:
1. DESIGNING DIGITALLY
The aim of this course was to produce a finished product based on the concept of interlocking and creating a sense of space with the help of arches, vaults and domes.

_1.jpg)


2. TESTING THE INTERLOCKING MECHANISMS
Further, we made working models using file card as the material to understand the joinery mechanism which could be used to achieve the form. We first used slits to interlock the pieces, however there were difficulties found while joining the units side-by-side. Hence, we derived standard panel units consisting of arches and arcs using the slot and notch method to interlock the panels. To provide a variation, we introduced three different heights to the standard panel units i.e 5 cm, 7.5cm & 10 cm. Later, units acting as the slab and the base were added to provide a sense of space.




3. MDF PROTOTYPE
The initial prototype was made in a MDF sheet of 3 mm through laser cutting which helped in ruling out the practical errors found in the slots, notches, arcs and the arches.
4. FINAL PRODUCT
The final product was laser cut in 040 Acrylic Sheet of 3 mm to provide durability of the product.




Work by Shreyash Bharmal & Keerat Kaur Gill